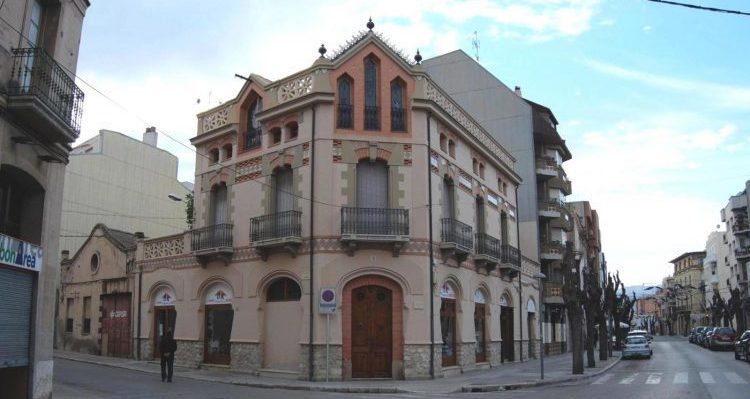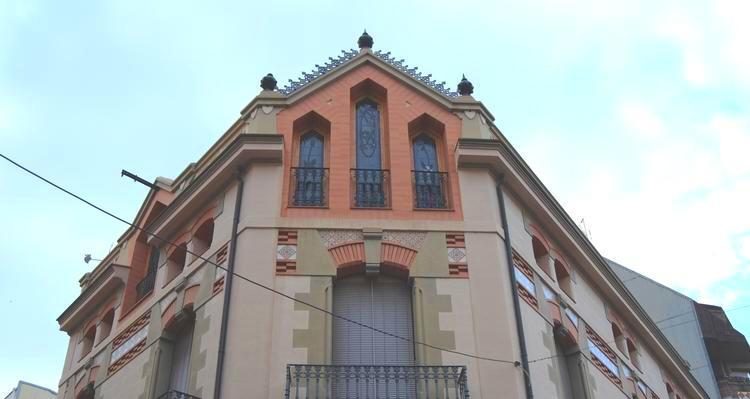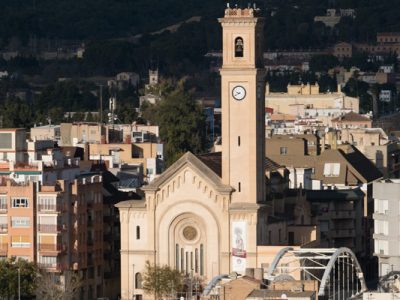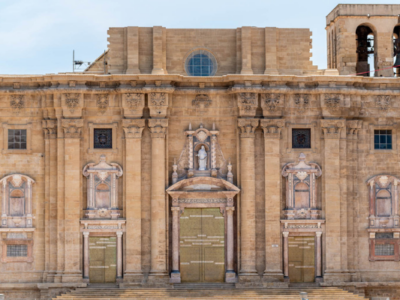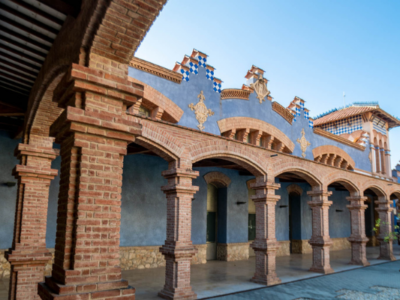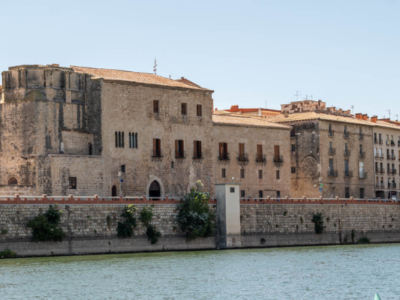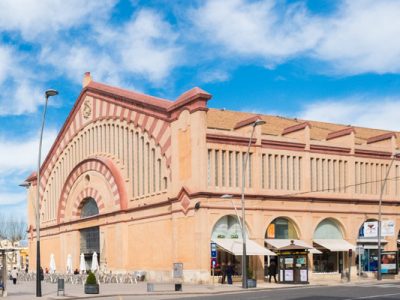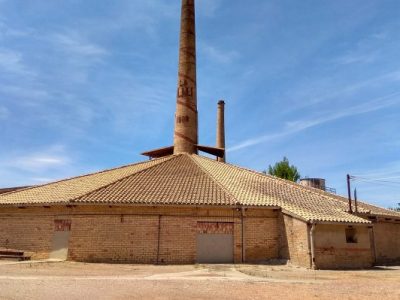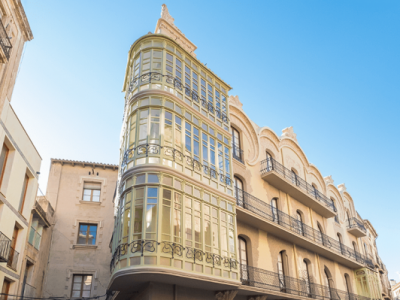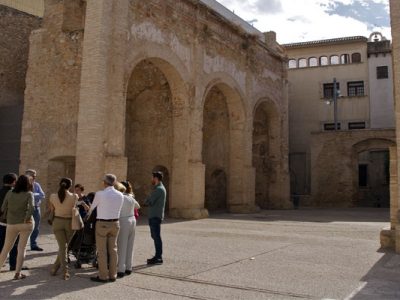Description
It is among the most successful modernist buildings in the neighborhood of Ferreries-Sant Vicent, on the Rambla de Catalunya.
It was designed by Pau Monguió i Segura in 1903 and built one year later. It is one of the first buildings that he built in Tortosa. The Arabic and curvilinear shapes of the upper part of the openings of the ground floor and those of the upper floor triumph over the straight layout of the whole building. The first floor, where six symmetrically arranged balconies are inserted, is delimited by two friezes with tiles framed by red brick and, above all, the upper one, very reminiscent of the Mudejar ways. Between this and the rotunda cornice are shown, paired two by two on the lateral balconies, ten overtures with reduced arches that seem taken from a typical Catalan gallery. The closing of the flanks with latticework is very reminiscent of the Portal de les Monges or Santa Caterina de Mirambell and is a unique element in the Tortosina production of Monguió. On the other hand, the glazed ceramic cresting that finishes off the corner facade where the house has access is an advanced decoration of how the Slaughterhouse of the city would later look like.
