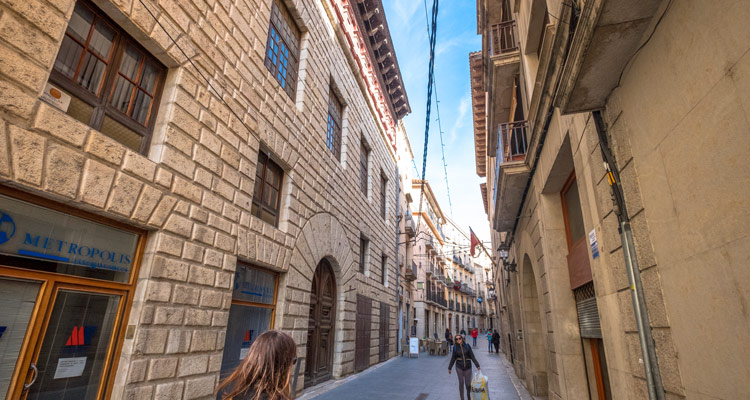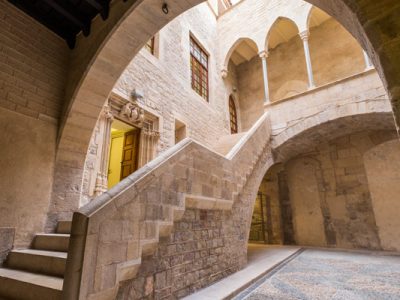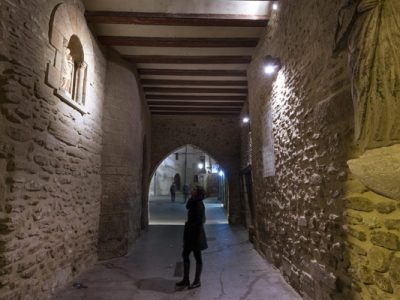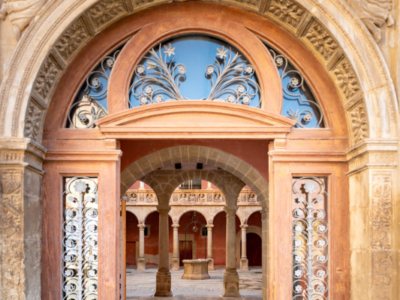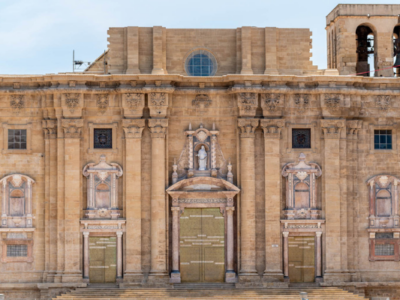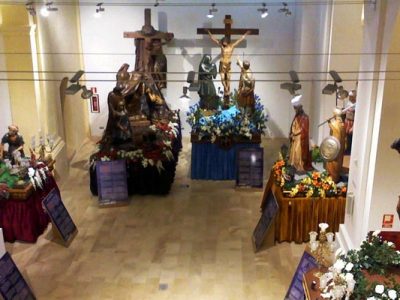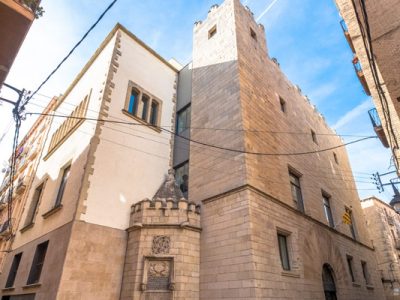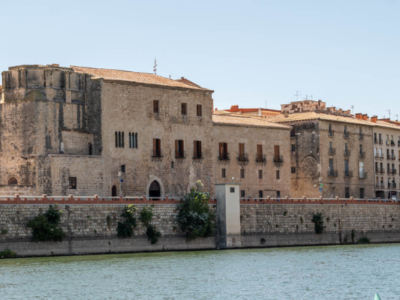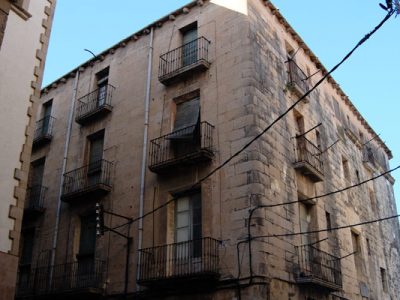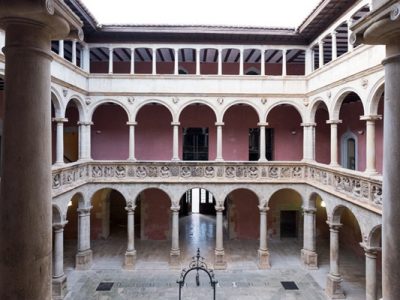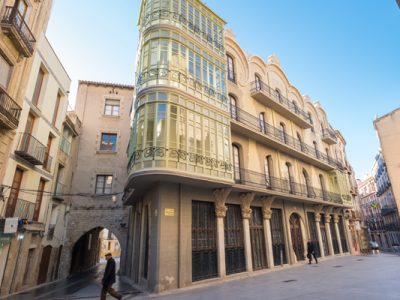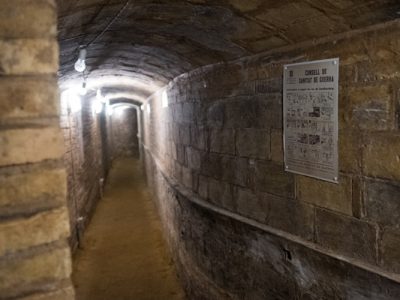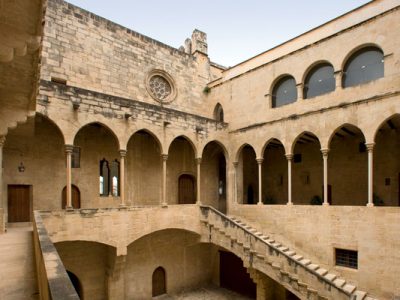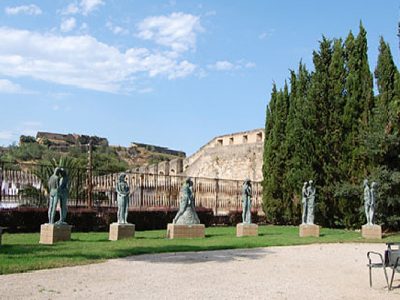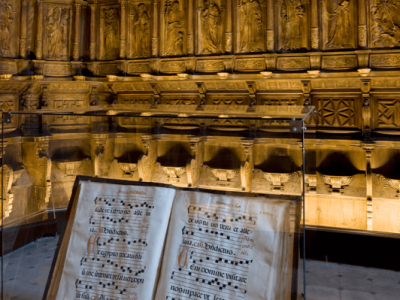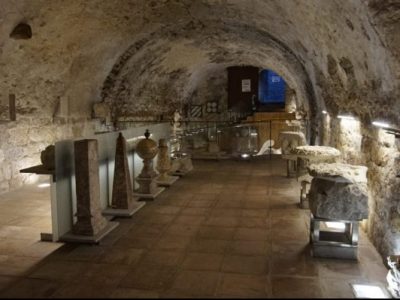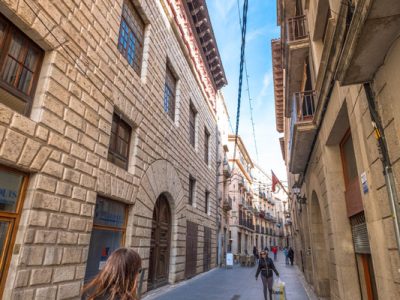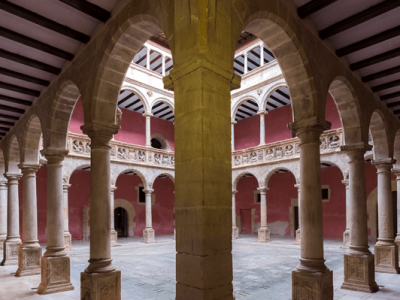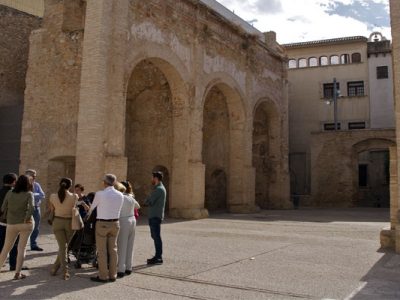Description
Carrer de la Rosa, one of the first walled settlement’s main thoroughfares, displays the façades of the city’s most emblematic civil buildings. From the Pont de Pedra bridge, the name of which refers to the Medieval stone construction that now lays beneath the ground, heading towards the Plaça de la Cinta, we come across a lavish building on the left.
Built in the 18th Century, Palau Capmany has a remarkable façade built of cushioned ashlars with a main round-arched voussoired doorway, and side doorways that are used by various businesses. The upper floors have rectangular windows and the attic area is formed by a small gallery of round-arched windows with separating bars that resemble pillars. On the wooden eaves, with a large overhang, we can see that both the cantilevers that support them and the panels in between are carved with plant and floral motifs.
The interior is structured around a central courtyard which is overlooked by various windows and balconies. The lower skirting is decorated with glazed tiles depicting geometric and floral patterns. The courtyard is separated from the street by a large open hallway with a stone basket-handle arch.
Since it was built, the house has been owned by various wealthy families and has been used as the premises for various institutions.
It should be noted that Gerard Vergés was born in the building, and it was the site of the company Laboratoris Gemeve.
