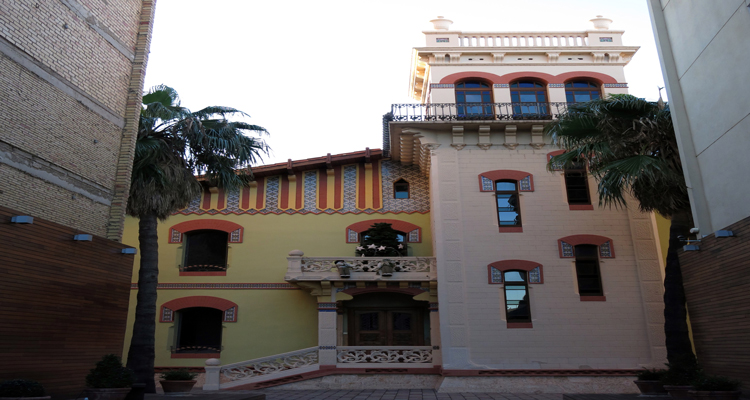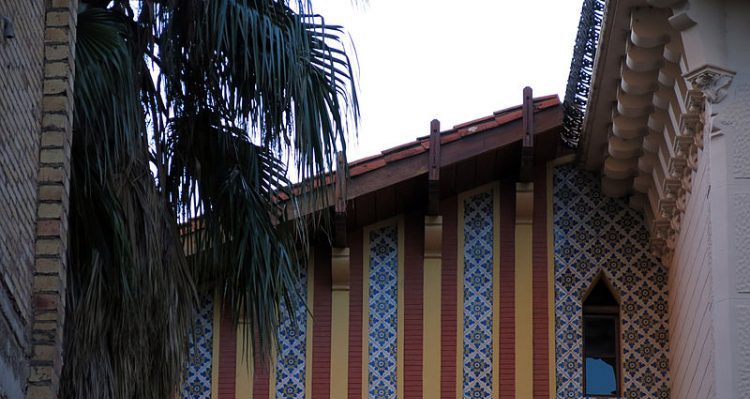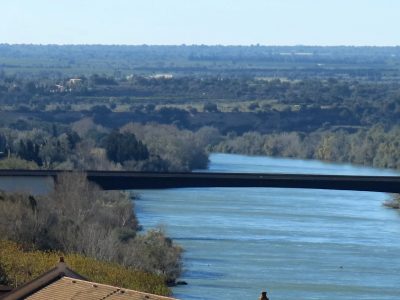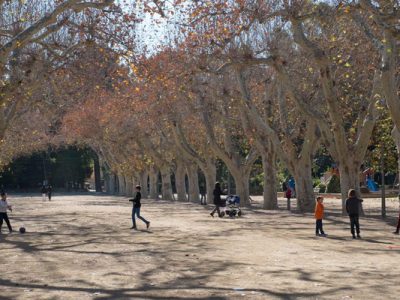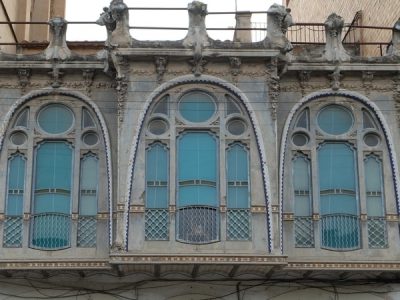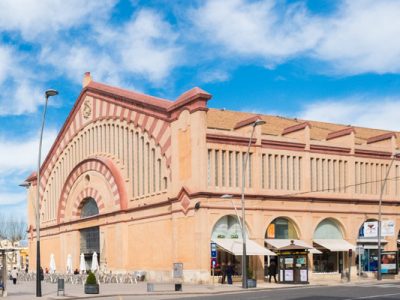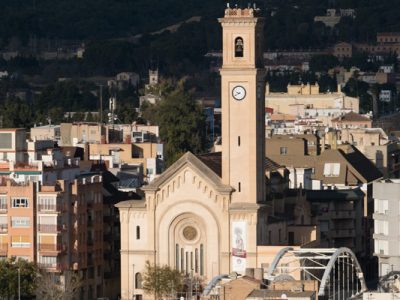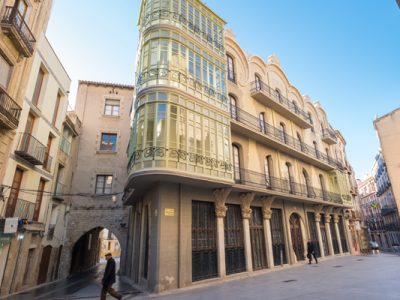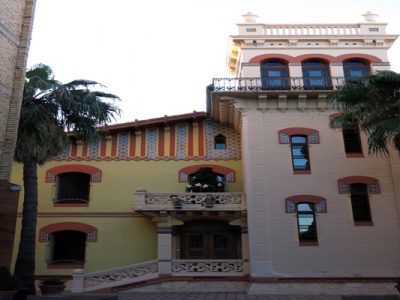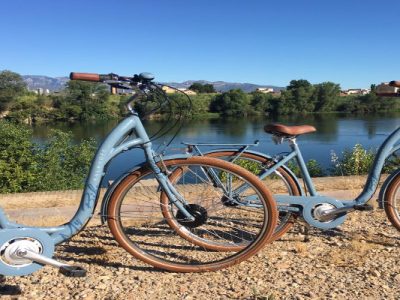Description
The Art Nouveau style of the architect Monguió can also be seen in detached family residences. For example, a house at the end of Avinguda de la Generalitat. Popularly known as Vila Alícia, Casa Pallarès was commissioned by the olive oil entrepreneur Ferran Pallarès to the municipal architect at the time.
It was originally located in the outskirts of the city and the townhouse served as a second residence. A key feature of its voluminous round construction is the side tower that incorporates the stairs, and which was originally topped by a hip roof.
Built in 1907, while the architect was working on the municipal abattoir, there are similarities in the appearance of the two buildings, which share several decorative elements, including the glazed ceramic and tiles. The decoration, predominantly bare plaster and colourful tiles, covers all the building’s elements.
Although the building has not undergone and significant restructuring, one exception is the pyramid roof of the tower. Originally set in the middle of a large garden fields and pine woods, with its own skating rink, the building is now encircled by taller modern buildings.
It is the head office of a company that refurbished the building in 2010.
